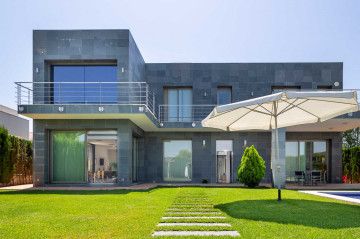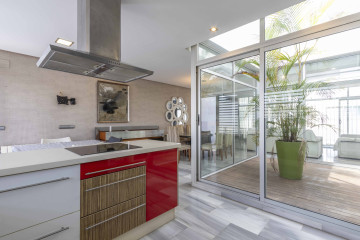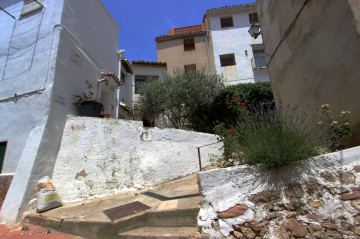¡¡¡PRECIOSA CASA EN BURRIANA!!!
Avinguda VICENTE CAÑADA BLANCH, , Burriana, CastellónRef.: 0357
Precio: 640.000 €
¡Algunos sueños si están en venta! Bienvenidos a una oportunidad única de adquirir una espectacular casa en Burriana. Esta vivienda de estilo moderno es una verdadera joya que ofrece una combinación de lujo, espacio y comodidad. Permítanme llevarlos a un recorrido por esta propiedad excepcional que lo tiene todo!!!
Esta casa, con una superficie de 370 m2, ha sido diseñada con un énfasis en la calidad y el confort. Cada uno de los cuatro dormitorios cuenta con su propio baño, lo que garantiza privacidad y comodidad para todos los miembros de la familia y los invitados. Además, la propiedad dispone de un aseo adicional para mayor conveniencia.
Los armarios empotrados en cada dormitorio proporcionan un amplio espacio de almacenamiento, lo que significa que cada rincón de esta casa ha sido cuidadosamente planificado.
La casa brilla con luz natural en cada rincón gracias a su diseño y ventanas de calidad. Las vistas despejadas desde la propiedad son impresionantes, y podrán disfrutarlas desde las 3 terrazas que miran al amplio jardín, lo que convierte cada espacio en un lugar perfecto para relajarse y disfrutar del entorno.
La cocina completa, totalmente equipada, es un sueño para los amantes de la gastronomía. Con electrodomésticos modernos y una disposición funcional, es un lugar donde cocinar se convierte en un placer. El lavadero y la despensa ofrecen espacio adicional para mantener su hogar organizado.
El suelo radiante de mármol y el aire acondicionado por conductos garantizan un clima ideal durante todo el año, sin importar la estación. El aislamiento térmico y las ventanas climalit también contribuyen a la eficiencia energética de la vivienda.
Pero lo que realmente hace destacar esta propiedad es su hermoso jardín y zona de barbacoa. Imaginen disfrutar de comidas al aire libre, tomar el sol junto a la piscina o reunirse con amigos y familiares en esta zona perfecta para entretener.
Además, la casa cuenta con garaje para mantener su vehículo seguro y protegido.
En resumen, esta casa en Burriana es una oportunidad excepcional para vivir con lujo y comodidad en una vivienda de excelente calidad. Si buscan una vivienda moderna, espaciosa y con todas las comodidades que puedan desear, ¡esta propiedad es la respuesta a sus sueños! ¡No esperen más! ¡Contáctennos hoy mismo para obtener más detalles y programar una visita!
--------------------------------------
Agencia inmobiliaria en Oropesa del mar si quieres comprar o vender casas pisos o locales en la comunidad Valenciana con oficina en Oropesa del Mar, Castellón. Para mayor seguridad en la compraventa, todas nuestras viviendas poseen FICHA DE CERTIFICACIÓN DE INMUEBLES registrada por la Asociación de Inmobiliarias de la Comunidad Valenciana ASICVAL. Antes de comprar o de entregar las arras, pida el Certificado de la vivienda para estar seguro y tranquilo sobre la situación legal, urbanística y de cargas de la misma. Los impuestos, gastos de notaría y registro no están incluidos en el precio de venta.




 4
4 5
5 780m2 parc.
780m2 parc.